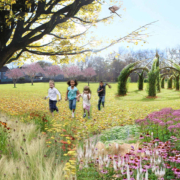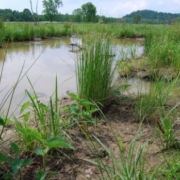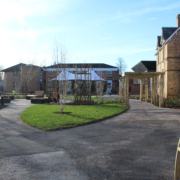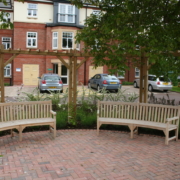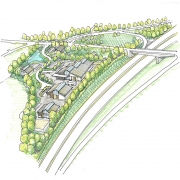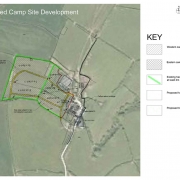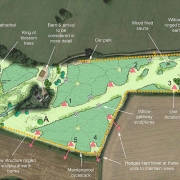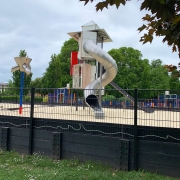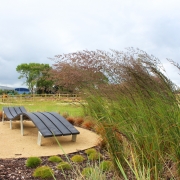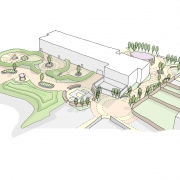Collett Park, Shepton Mallett
Together with Friends of Collett Park and Shepton Mallet Town Council we came up with a Vision for the development of the park over the longer term. It provides for the current needs of the park users, but also captures the imagination and seasonality of the park, weaving in a far greater biodiversity and making it a wildlife hub. These proposals have been put together as a package of proposals with funding options to allow the Town Council to make funding bids going forwards.

